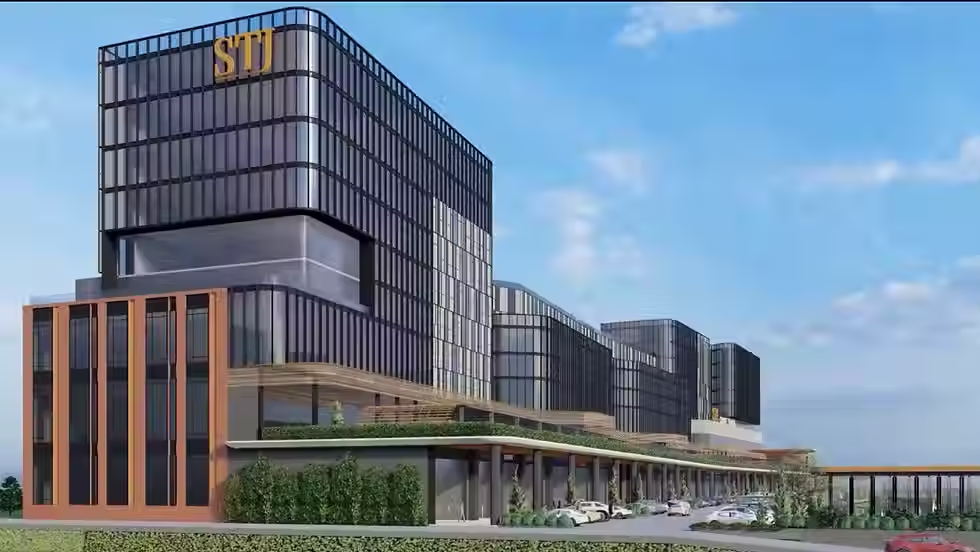
STJ Forum
Showroom/Shop, Office, F&B
Overview of STJ Forum
STJ Forum is a commercial project that has been carefully planned and executed in such a way that bespoke comfort and flexibility. This project is owned by STJ Group Mohali City Centre and is spread over 8 acre of land and is apt if you are looking to take your business to a size where you appeal to the masses. STJ Forum will be a landmark of Aerocity Mohali which will be having premium segment retails / F&B / Clubs and Entertainment / Office Spaces.
STJ Forum Products
Office Spaces
-
Well managed Centralized Air Condition office spaces
-
Reception Area with waiting lounge
-
Conference Room and Cafeteria
-
Washrooms
Fine Dinning
-
The spaciously conceptualize double height showrooms with Ample of open sitting space endow you wide arena to bring your business into the limelight & grab many eyeballs.
-
It is an efficient way of building workspaces that innovatively blend the smartest and finest commercial space.
Double Height Showrooms
-
Showroom Spaces are an innovative way of carrying out the business with retail outlets.
-
These are freehold commercial properties that are entitled to 100 % ownership which can be used to build offices, banks warehouses, shops, etc.
-
This is an emerging way of upgrading the lifestyle & enhancing businesses with exquisite space & augmented visibility.
-
Showroom here are built with ample space, contemporary designs and state of-art-style.
-
Give your business wings to fly with the place that radiates glory & success.
Category | Size |
|---|---|
Showroom | 27x86.5 |
Showroom | 36x90 |
Showroom | 15.75x90 |
Showroom | 18x90 |
Showroom | 21x163 |
Showroom | 31.5x126.33 |
Showroom | 18x163 |
Showroom | 18x120.75 |
Category | Size |
|---|---|
Shop | 21x31.25 |
Shop | 18x31.25 |
Shop | 15x31.25 |
Shop | 12x31.25 |
Highlights of STJ Forum
-
STJ Forum is built over 8 acres of land.
-
Excellent Location Surrounded with Road on 3 side.
-
The loans are available from all leading banks.
-
Straight Line Elevation with max. shop frontage.
-
The project is GMADA approved and RERA authorized.
-
An exquisitely landscaped self-sufficient ecosystem.
-
High speed Elevators & Escalator Connectivity on all floors.
-
Provision of Hyper Market, Entertainment Area & food court.
-
Direct Connectivity of Vehicles of Hyper Market Level.
-
Closeness to a natural landscape, seamless access to modern urban life.
-
Surface Parking + Double Basement Car Parking.
